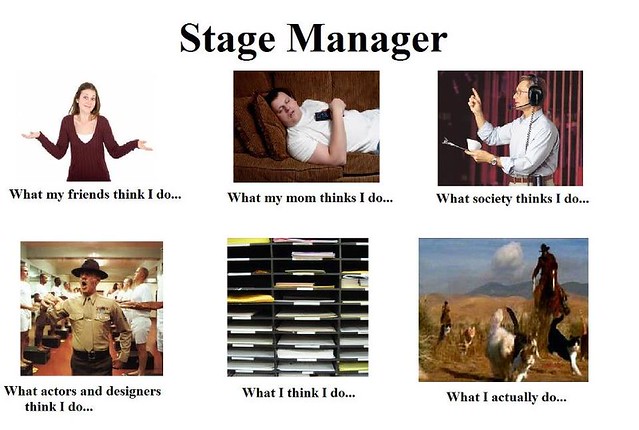Mod note: this is a split from the second half of JoshAnderson's post in "What Software do you Use" - kmc307
I notice a lot of people use AutoCAD or equivalent programs in their work.
What exactly do you use them to create? Any examples you can share?
I'm lame and usually just make my ground plans via photoshop; however, I can see how AutoCAD would be much more accurate!
Thanks,
- Josh
1- It is more accurate.
2- Most designers create the plans in a CAD program. Usually I can get them to send it to me. Which means I don't need to re-draw the groundplan. I can select what I want and copy and paste.
3- I use it to communicate changes or specifications from rehearsal/ director to the designers (set and lights). I do this by marking areas, highlighting dimensions or moving things around.
4- My real real reason though is for taping out the floor. No need to print groundplan and measure with a scale rule. CAD has a dimension feature and I just have to draw a dimension line between two points to know the measurements.
Attached is one page of an example of Reason #3. I did a play that had about 12 scenes and the director often changed her mind about where furniture and moving scenery should play. I created these shift plots from the designer's originals and was able to keep all parties up to date.






